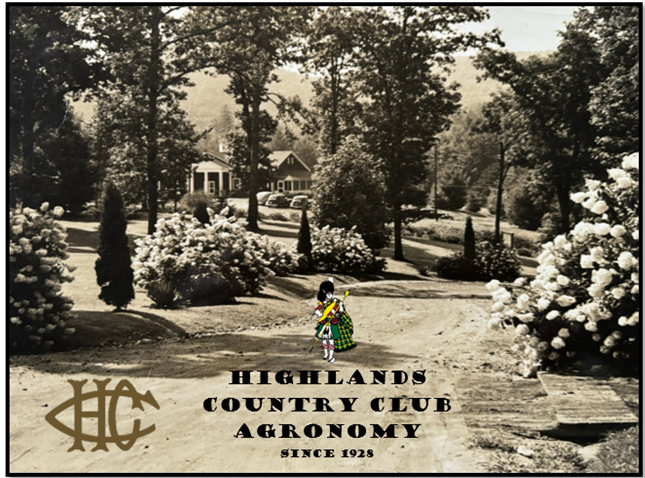For my entertainment, I've embarked on a project to make a 3D model of a design of our practice facility that is being studied by the green committee. The goal will be to help members understand what the proposed changes might look like. In addition, it keeps me off the street by occupying time. I started by experimenting with different scales, ultimately settling on 1:150. The model consumes a 4 foot by 6 foot sheet of plywood. It started by using expanding spray foam that was roughed in using a utility knife. I measures and drew the tee and target greens on the foam as I go. The current tee measures approximately 220' wide x 120 deep; 26,000ft2. At this scale, the tee consumes 17.6" x 9.6" on my model.
Below, once the foam is "roughed in" I am using sheetrock wallboard paste to smooth it out and sand it. It looks great and the terrain is very realistic. I used the actual survey and topo map to make sure the elevations are correct. This is a slow process but I want it to be very accurate.
Of course it wouldn't be complete without a 1:150 scale teaching building! The clock even hangs in the gable. Some people think I have too much time on my hands. Check back in a day or two when grass and trees are added, making it really come alive.




